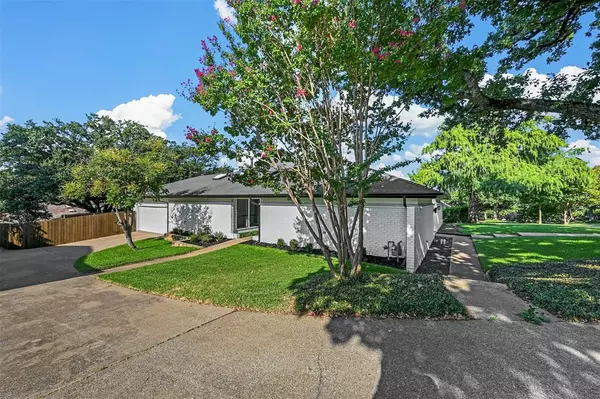For more information regarding the value of a property, please contact us for a free consultation.
1217 Crest Drive Colleyville, TX 76034
4 Beds
3 Baths
2,503 SqFt
Key Details
Property Type Single Family Home
Sub Type Single Family Residence
Listing Status Sold
Purchase Type For Sale
Square Footage 2,503 sqft
Price per Sqft $269
Subdivision Tara Plantation Add
MLS Listing ID 20712153
Sold Date 10/18/24
Style Mid-Century Modern
Bedrooms 4
Full Baths 3
HOA Fees $25/ann
HOA Y/N Voluntary
Year Built 1981
Annual Tax Amount $9,135
Lot Size 0.363 Acres
Acres 0.363
Property Description
Welcome Home! Beautifully maintained property nestled in the heart of Colleyville, TX. This stunning 4-bedroom, 3-bathroom home offers a perfect blend of modern amenities and timeless elegance. Spacious 2,500+ square feet of living space, this residence is perfect for anyone seeking comfort and style. As you enter inside, you're greeted by an open-concept floor plan that features a bright and airy living room with vaulted ceilings, large windows, and a cozy fireplace. The gourmet kitchen is a chef's dream, equipped with stainless steel appliances, quartz countertops, and ample cabinet space. The adjoining dining area is ideal for both casual meals and formal gatherings.The master suite is a true retreat, boasting a large closet and a luxurious ensuite bathroom with dual vanities, a soaking tub, and a separate shower. Outside, the beautifully landscaped backyard is perfect for entertaining, with a spacious patio, lush green lawn, and mature trees that provide shade and privacy.
Location
State TX
County Tarrant
Direction Favorite GPS
Rooms
Dining Room 2
Interior
Interior Features Decorative Lighting, Kitchen Island, Open Floorplan, Pantry
Heating Central
Cooling Attic Fan, Ceiling Fan(s), Central Air
Fireplaces Number 1
Fireplaces Type Gas
Appliance Gas Cooktop, Gas Water Heater, Microwave, Double Oven
Heat Source Central
Exterior
Garage Spaces 2.0
Fence Back Yard
Utilities Available City Sewer, City Water
Parking Type Driveway, Garage
Total Parking Spaces 2
Garage Yes
Building
Story One
Foundation Slab
Level or Stories One
Schools
Elementary Schools Bedfordhei
High Schools Bell
School District Hurst-Euless-Bedford Isd
Others
Ownership On File
Financing Cash
Read Less
Want to know what your home might be worth? Contact us for a FREE valuation!

Our team is ready to help you sell your home for the highest possible price ASAP

©2024 North Texas Real Estate Information Systems.
Bought with Susan Baum • Compass RE Texas, LLC






